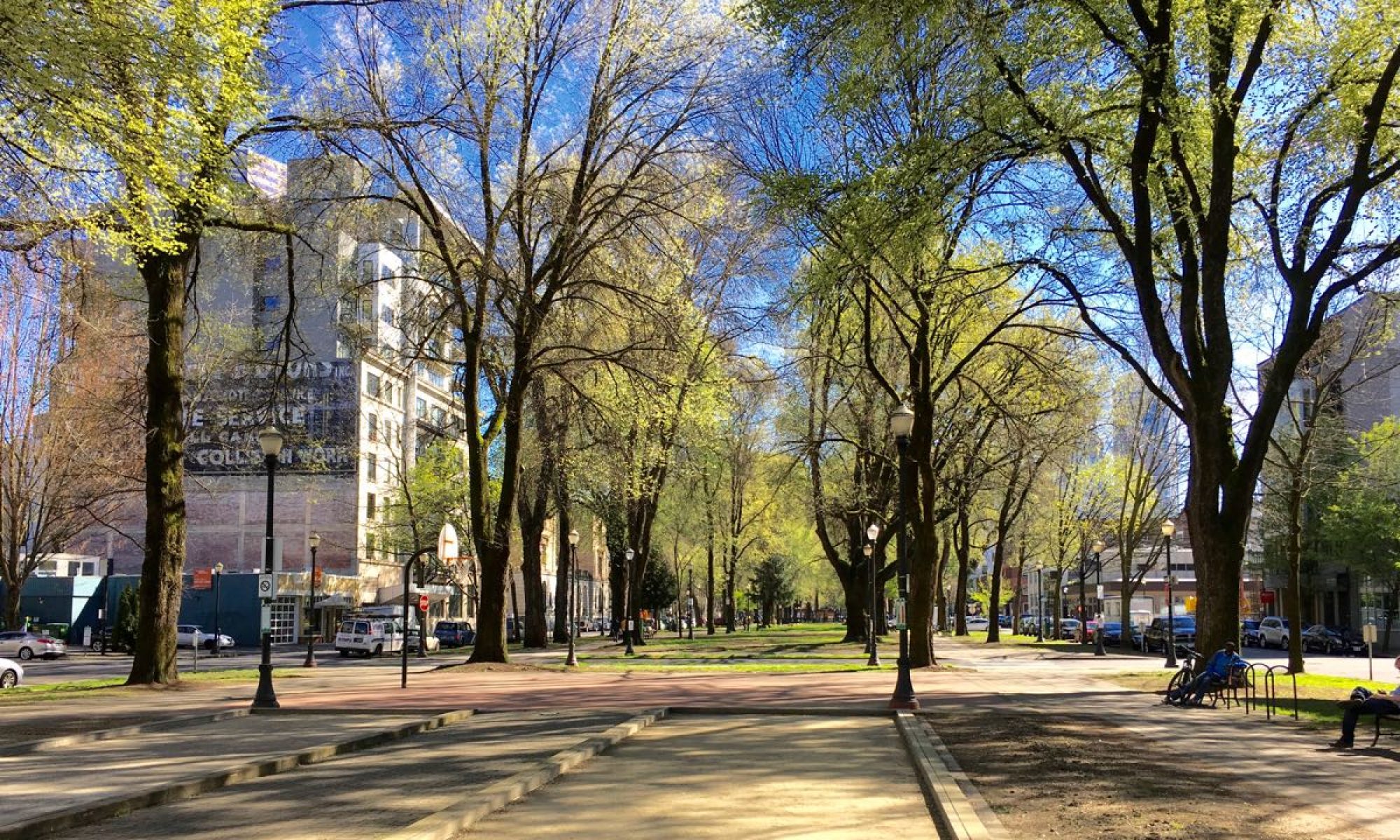1 GB internet available

Property Management
Jeremy Scheetz, CMCA®, AMS®
NPL Business Association Manager
CWD Group, Inc.
1310 NW Naito Parkway, #112
Portland, Oregon 97209
503-488-2008
NorthParkLofts-Internal@cwdgroup.onmicrosoft.com
Along the beautiful tree-lined Park Blocks of the Pearl District in Portland, stands an old industrial building with a curious past. Built in 1909 by Bennes, Hendricks & Tobey architecture firm, what is now the North Park Lofts started out as the headquarters for the Blumauer-Frank Drug Company.
In 1941, The Burnett Car Company purchased the building — which was already considered to be virtually bomb proof, due to being built out of super-reinforced concrete — and updated it with new wiring and automatic sprinklers, so that it laid claim to being the most fire-proof building in Portland.
Because of the building’s incredibly high safety standards, in 1942 it was leased briefly by the Federal Reserve Bank of San Francisco to store personal possessions for Americans of Japanese decent who were incarcerated in US government camps.
After changing ownership in the 1990’s, the building became known as the Artisan Building, housing artists, professional photographers, an art gallery and a deli. In 1997, Enterprise Development converted the existing 6 floors into lofts, and also added 4 additional floors.

Note: some unit layouts may vary from final buildout
North Park Lofts is one of the few true loft buildings in the Pearl District. It’s sixty nine residential units range in size from about 700 to 1,900 square feet, helping to create a diverse population within the building.
North Park Lofts is a member of the North Park Blocks Conservancy – our neighborhood collaborative dedicated to sustaining a safe and livable neighborhood.
View ghost sign projections on our historic north wall signage
~ by light artist Craig Winslow
Light Capsule 015 — Roy Burnett Motors from Craig Winslow on Vimeo.
